- Date: June, 2017
- Location: East Marion, NY
- Project Type: Residential Retreat
The Project
AMALGAM was asked to create a strategy for transforming an old 2 bedroom ranch style home into a modern 4 bedroom vacation retreat for a large family.
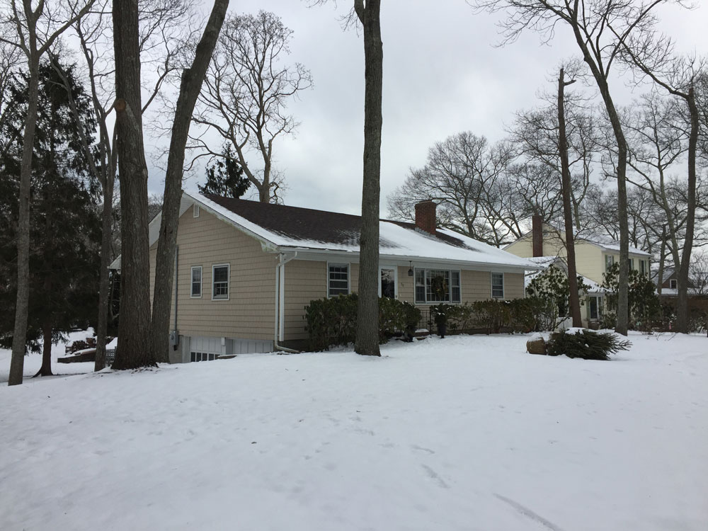
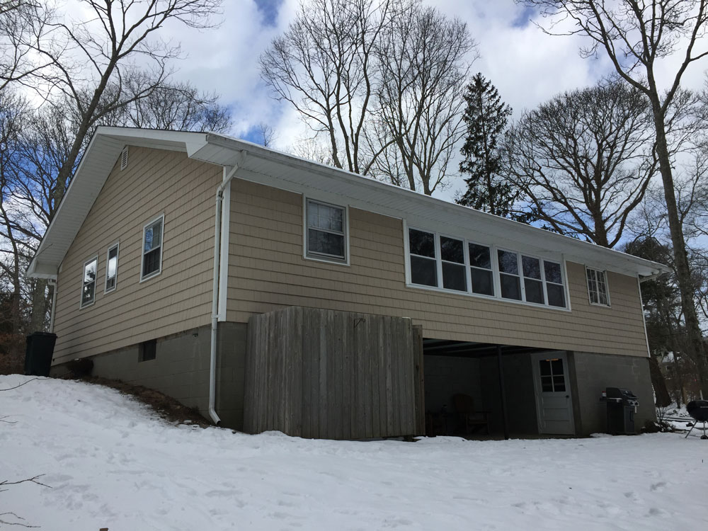
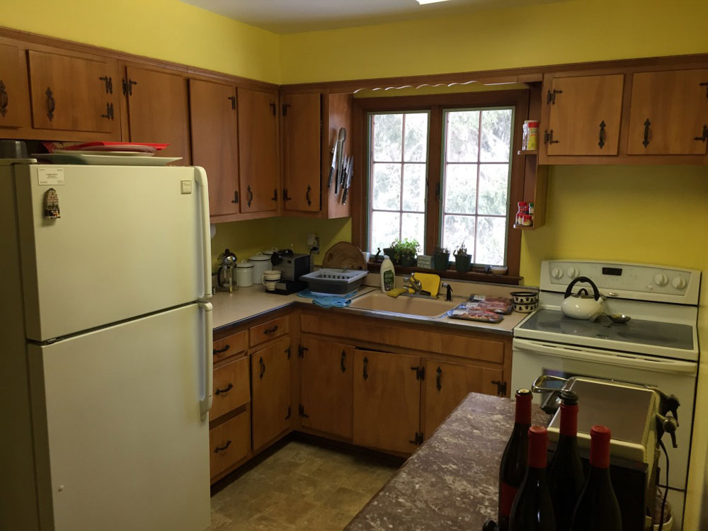
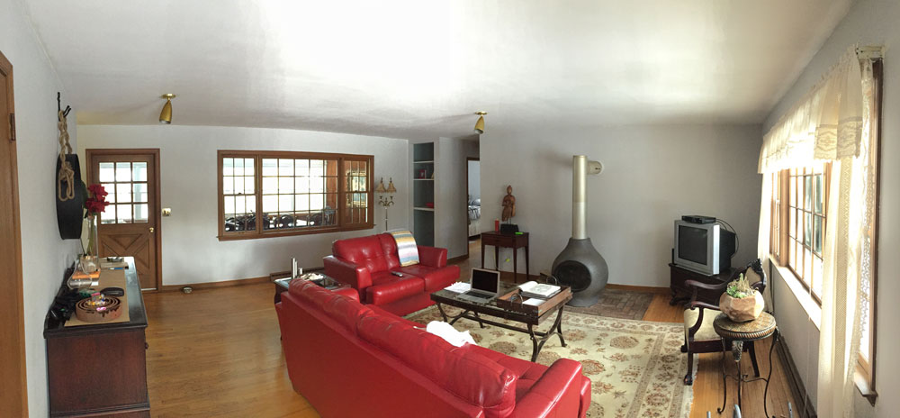
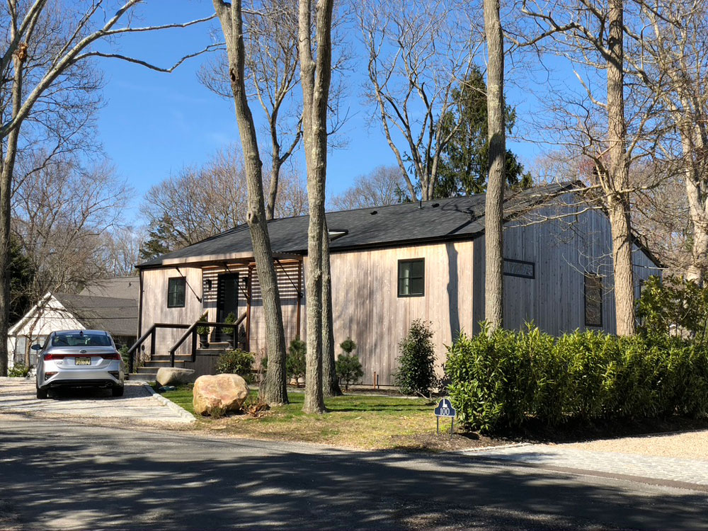
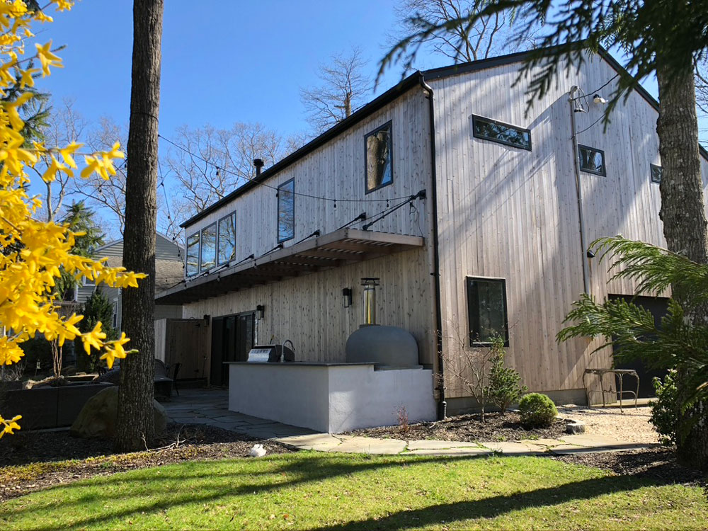
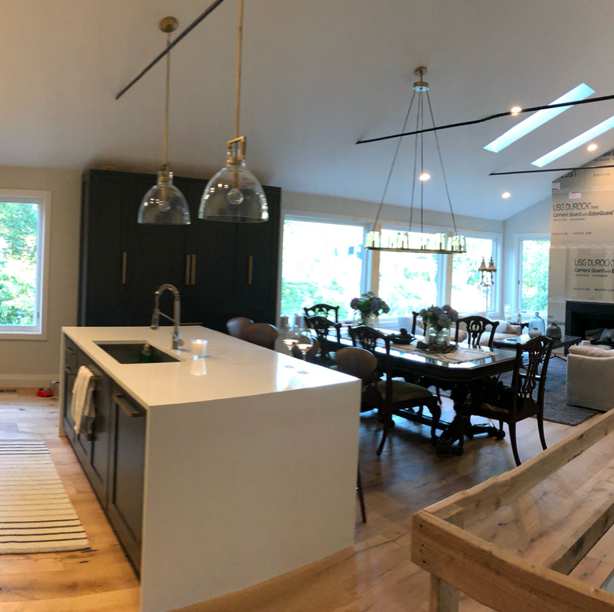
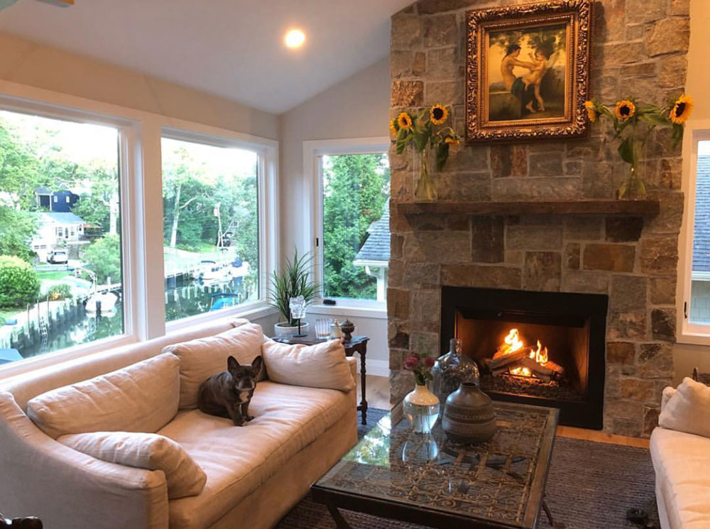
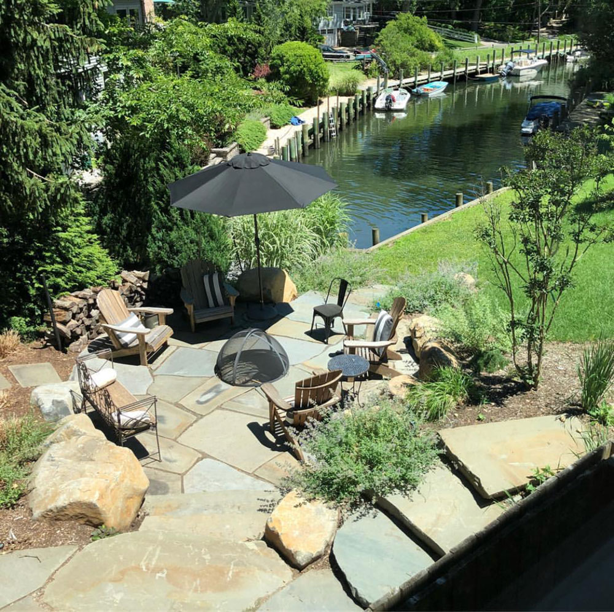
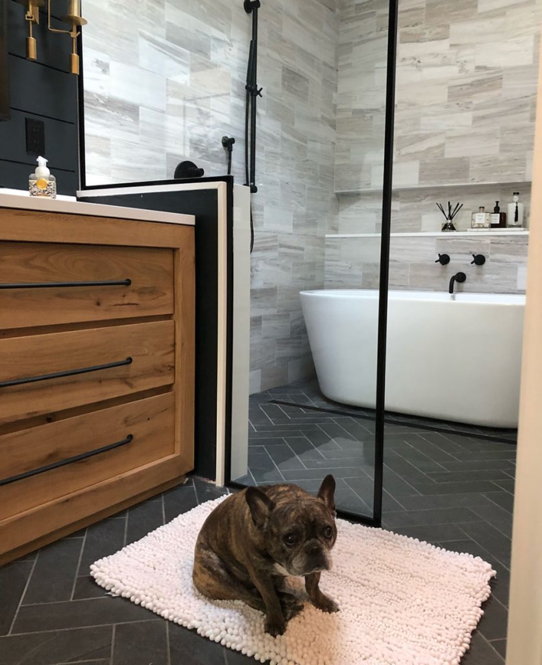
The Approach:
The odd shape of the lot and location of the water meant that enlarging the footprint of the house would require a lengthy and uncertain variance application and environmental review. To avoid this Amalgam devised the strategy of raising the 1st floor of the house off the foundation, and lengthening the foundation walls up to meet the house in order to make the basement level a livable height. Vaulting the ceiling of therein floor provides an expansive sense of space even though the footprint of the house is still compact. The main floor was reorganized so that the key views to the adjacent water can be directly seen from the living space in the new great room through large windows. Additional light is provided by skylights. A master suite with European style bath was also achieved on this floor.
The Material:
The project is a balance between rustic and refined materials throughout. On the exterior a rough grade cedar was selected and installed with modern detailing. This naturally aging finish is low maintenance and will continue to look gorgeous for years to come. The modern siding installation is contrasted with the large flagstone patio. On the interior the rustic stone fireplace and wide plank flooring contrast with refined cabinetry and stone materials.

